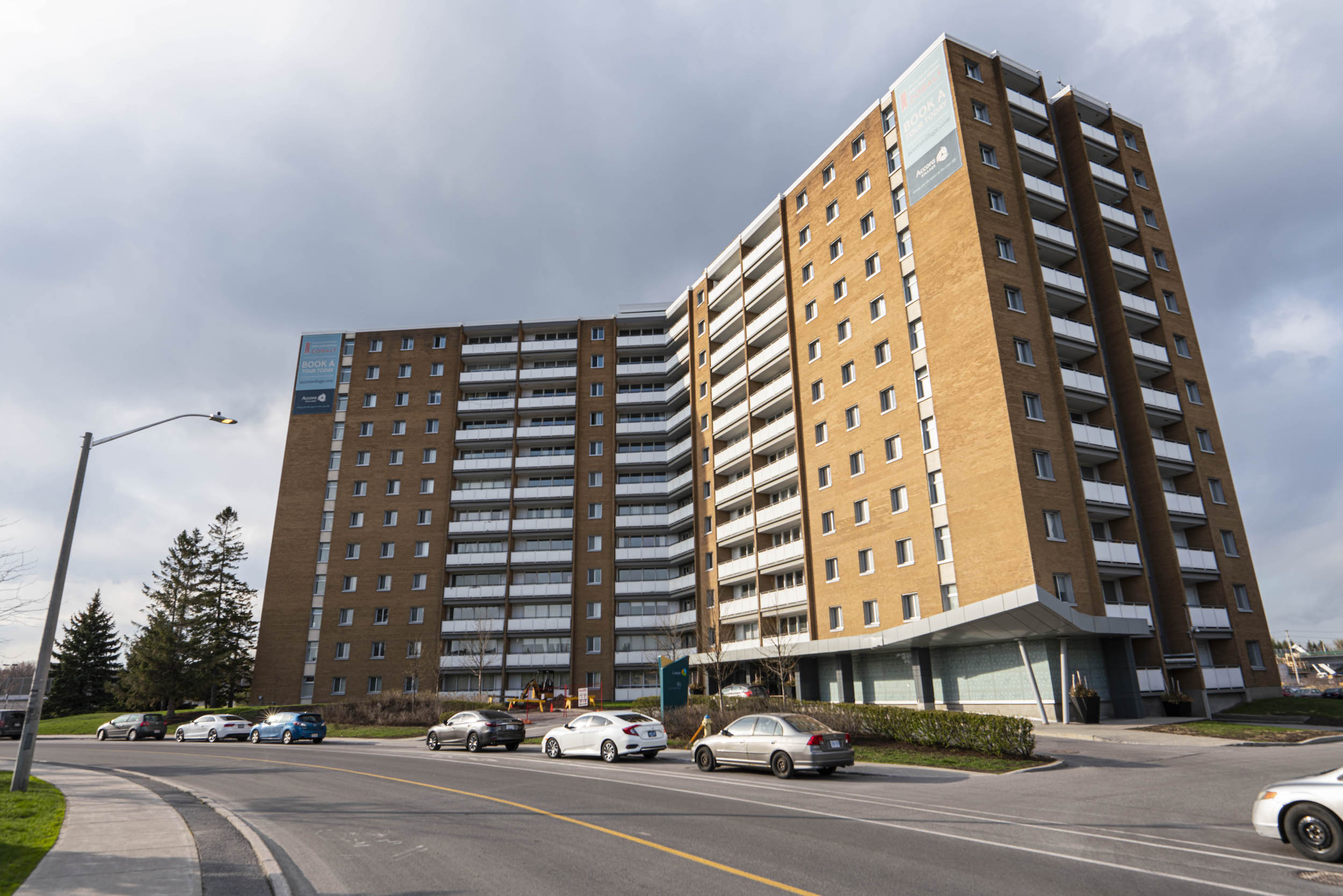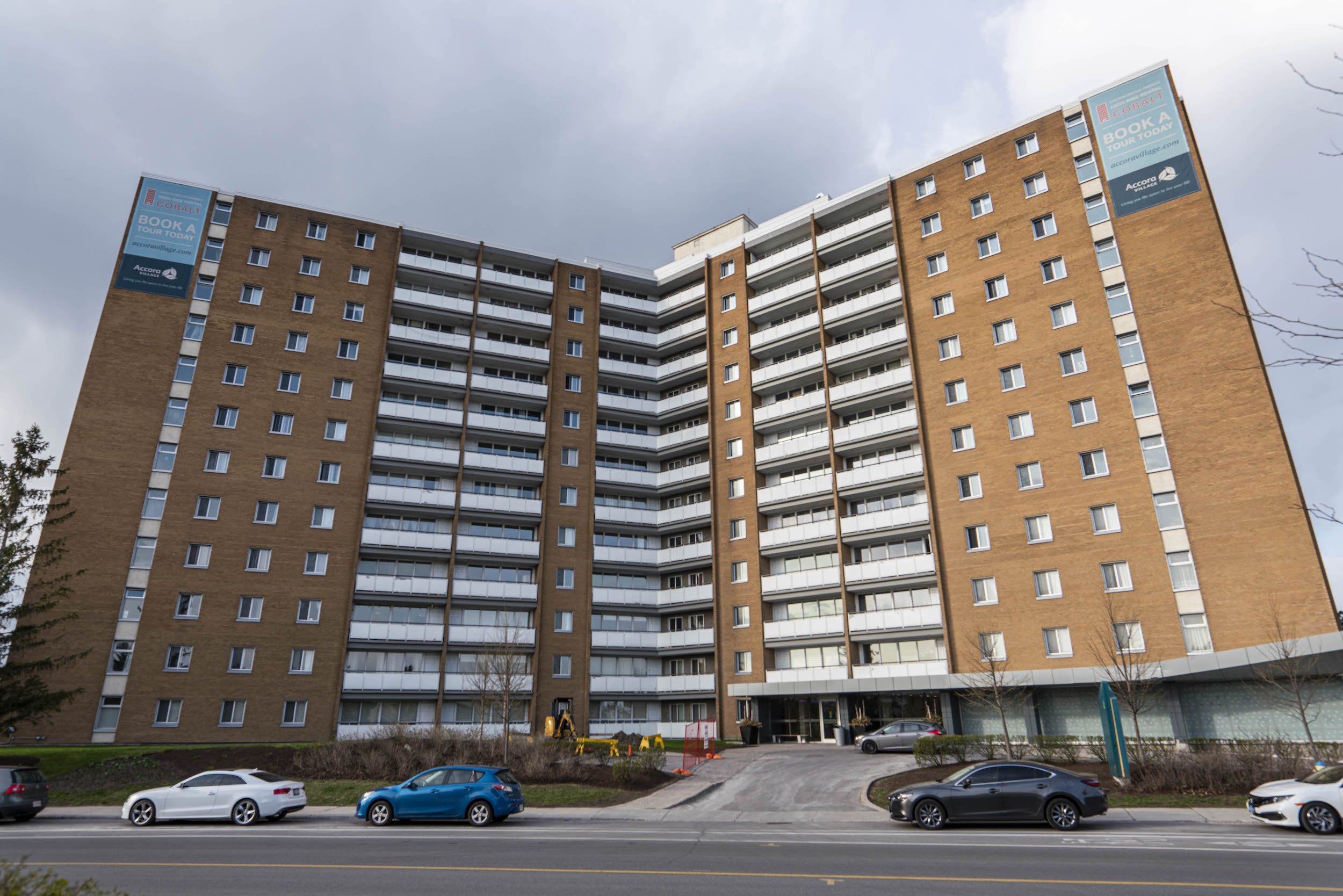90 Woodridge (The Fairview)
Alliance helped Ferguslea achieve environmental sustainability for this building built in the 1960s.
- Client: Ferguslea Properties Ltd.
- Project Type: Design-Build and Sustainability Planning
Background
Ferguslea Properties Limited owns and operates Accora Village, a private residential rental community in Ottawa, Ontario. In 2011, Ferguslea announced a $40 million investment in the community, primarily targeted at renewal and revitalization.
The community consists of 10 high-rise apartment buildings, and 986 garden and townhomes. The Fairview, 90 Woodridge, is a 12-storey building with 260 suites made up of bachelors and one- and two-bedroom suites.
Ferguslea’s key business objective is environmental sustainability. Thus, energy-efficient lighting, water conservation measures, energy-efficient appliances, and tri-sorter waste systems had already been introduced to The Fairview.


Objectives
Ferguslea also wanted to introduce central air conditioning to The Fairview. Many options were considered such as installing individual suite air conditioning units, installing a chiller, or searching for a more sophisticated and sustainable solution such as a geothermal heat pump or ground source heat pump (GSHP).
Ferguslea engaged Pivotal Projects to act as their Advisor and Project Manager to provide strategic direction and management expertise on the project. Halsall Engineering was appointed to undertake initial research and to make a recommendation on the most suitable option to the Ownership team.
Ferguslea chose to introduce a centralized GSHP to the building. This was the most complex solution, but also the most energy-efficient and in keeping with its focus on environmental sustainability.
Challenges
The age and condition of the building presented the most significant challenge: The Fairview was built in the 1960s so it had an aging electrical and heating distribution system. Another major challenge was to renovate the building while it was occupied.
Other challenges facing this revitalization included:
- Working with an aggressive construction schedule that could only be done by overlapping the design and construction process
- Delivering a design-build model that required a cost guarantee during the tendering phase
- Replacing all the piping infrastructure to provide heat and air conditioning while taking into account the building’s tenants who continued to live in their suites
- Updating the electrical system to support the new geothermal heating and cooling system as the existing electrical service was inadequate to power the ground source heat pump
- Using a large part of the surface parking to build the geo-exchange field that included 140 boreholes at a depth of approximately 250 feet, representing approximately 70 000 linear feet of piping
- Dealing with each tenant personally to ensure comfort throughout the project
- Harmful substance abatement and safety requirements because it was an occupied residential building
Alliance had to resolve all these challenges with a guarantee of both cost and schedule — in just 9 months.
Solutions
Alliance partnered with a world-renowned expert in the field of geothermal exchange systems, Geoxergy, to develop the design for The Fairview.
The energy model results identified this building as a heating dominant type that would require more heat than cooling energy throughout the year. The building was also the recipient of recently installed high-quality boilers. Thus, the geo-exchange field was designed to handle 100% of the cooling requirement and almost all of the heating. When extra heat was required, the boilers would inject this into the system.
Every system implemented into the design was based on energy efficiency. All of the base building HVAC was tied into a new web-based building automation system.
- A 200-ton Multistack three-module heat pump to provide the heating/cooling water for the building. The main reason for a modular design was that it could be installed in the basement of the building where physical size was key.
- The heating/cooling pumps were designed with variable frequency drives to vary the flow of water-based on demand, this variable flow strategy is much more efficient than typical designs.
- The fresh air makeup unit was also retrofitted to use the heating/cooling water produced by the heat pump.
- All new fan coils with two-way control valves and programmable thermostats were installed in each suite.
Alliance successfully completed this turnkey project on time and within budget. Today, The Fairview has fresh interiors and was fully commissioned and ready to heat for fall 2013.
Download our case study in PDF format here.
